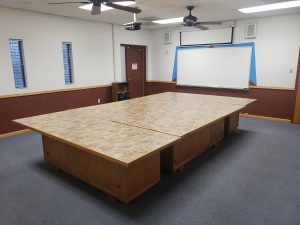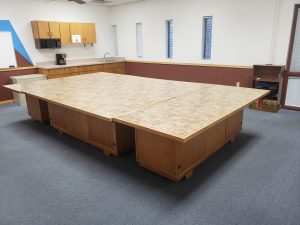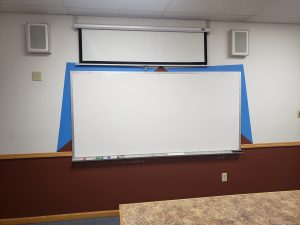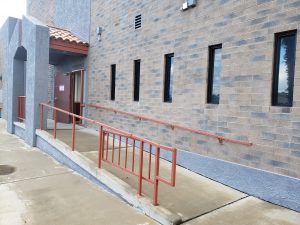Meeting Rooms
Main Conference Room
The Main Conference Room is located in the Main Building on the 1st floor. With our modular and movable desk style tables, folding tables, and banquet style chairs, our main conference room can be configured many different ways based on your meeting needs including table and chair setups in Board Room Style, U Shape, Class Room, Seminar, Theatre, Cluster, Hollow Square, and more!
460 Square Feet
- Independent HVAC Control
- Entrances & Location
- Direct Parking Lot Access via Dedicated Outside Entrance
- Wheelchair Accessible via Dedicated Outside Entrance
- Inside access to Common Restrooms and Great Hall
- Kitchenette
- Sink
- Coffee Maker
- Microwave
- Dry Erase Boards
- Front – 94″w X 44″h
- Back – 46″w X 34h
- Projector
- 2,500 Lumens
- 7′ (Diagonal) Pull Down Screen
- HDMI & VGA Input
- DVD/VHS/CD Player
- External Speaker System with 3.5mm input
- Wired & Wireless Internet
- Free Wireless Shared Guest Internet Included*
- 1x Wired Network Port with Free Shared Guest Internet Included*
- Premium Priority Wireless Guest Internet Available**
- Dedicated Wireless and Wired Internet Available (Up to 10Gbps+)***
Choir Room Studio
756 Square Feet
- Entrances & Location
- Direct Parking Lot Access via Dedicated Outside Entrance
- Wheelchair Accessible via Great Hall Entrance
- Independent HVAC Control
- On-Suite Restrooms
- Chalk Board (4’X4′)
- Wireless Internet
- Free Wireless Shared Guest Internet Included*
- Premium Priority Wireless Guest Internet Available**
- Dedicated Wireless and Wired Internet Available (Up to 10Gbps+)**
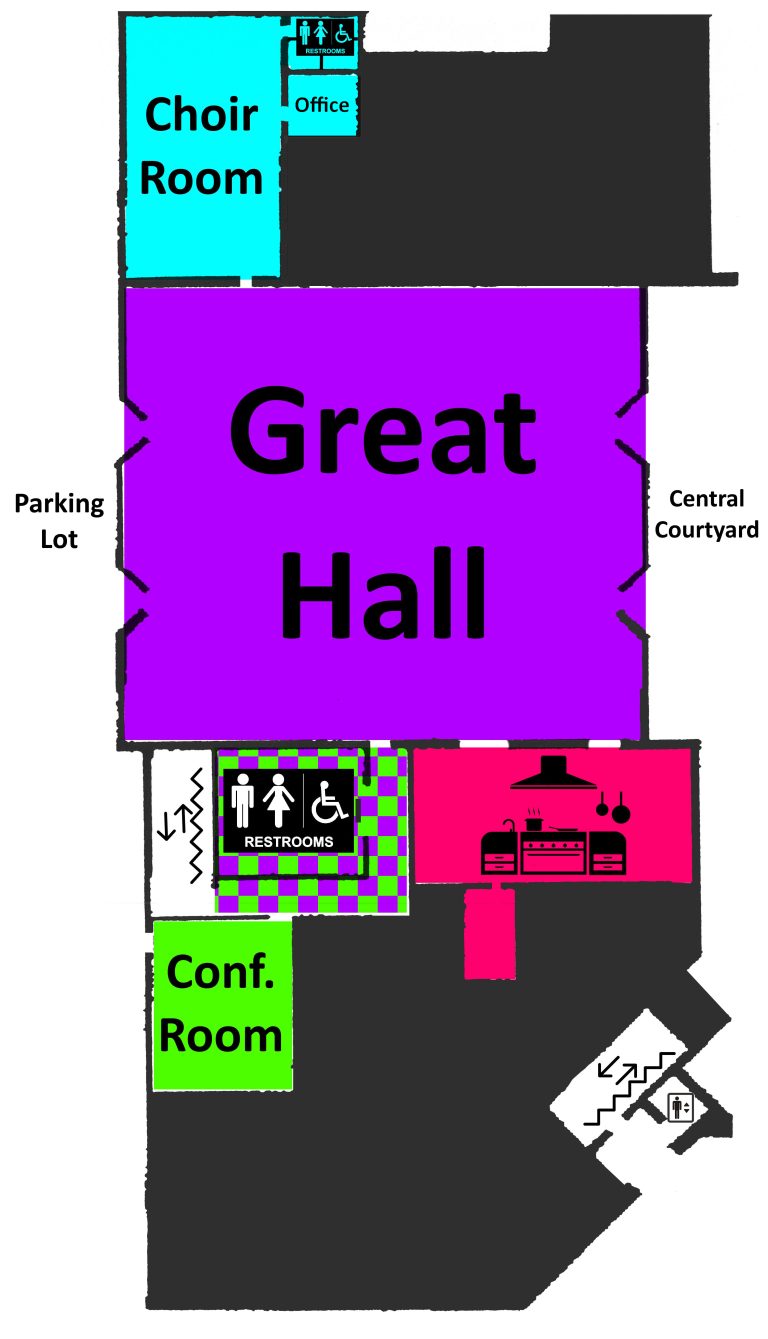
*The Free Guest Wired and Wireless Internet bandwidth is shared between all guests that are online at that time on both the Free and Premium internet systems. The Free Guest Internet is not intended for streaming or other high bandwidth uses and has a lower priority than the premium internet.
**The Premium wireless internet bandwidth is shared between all guests that are online at that time on both the Free and Premium systems, however, the premium wireless internet has higher speeds and is prioritized over the free guest internet so it can be used for streaming or other services that require higher speeds.
***Dedicated fiber bandwidth wired and wireless internet service is available, however, it requires setup and coordination with our onsite technology coordinator a minimum of 1 month prior to your event.

